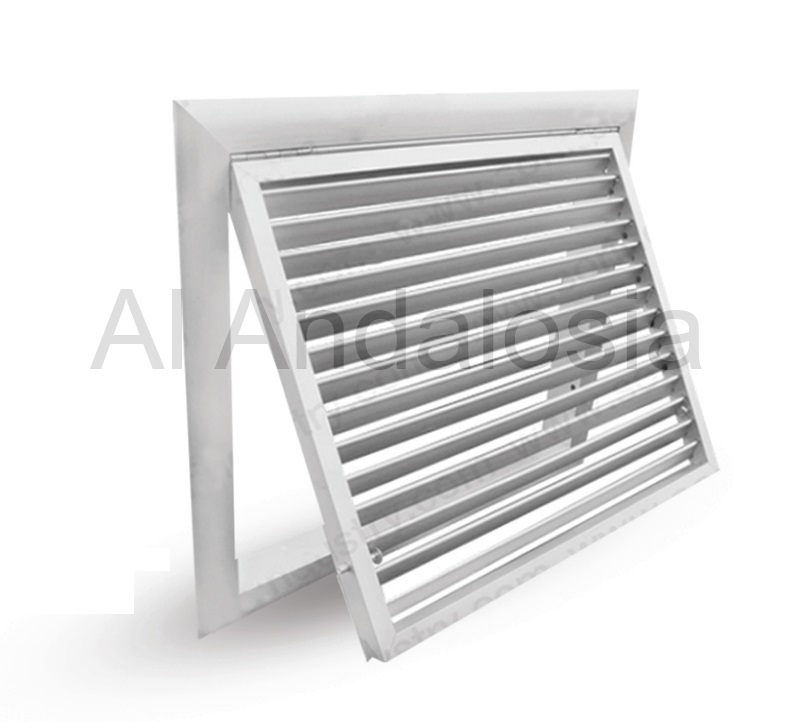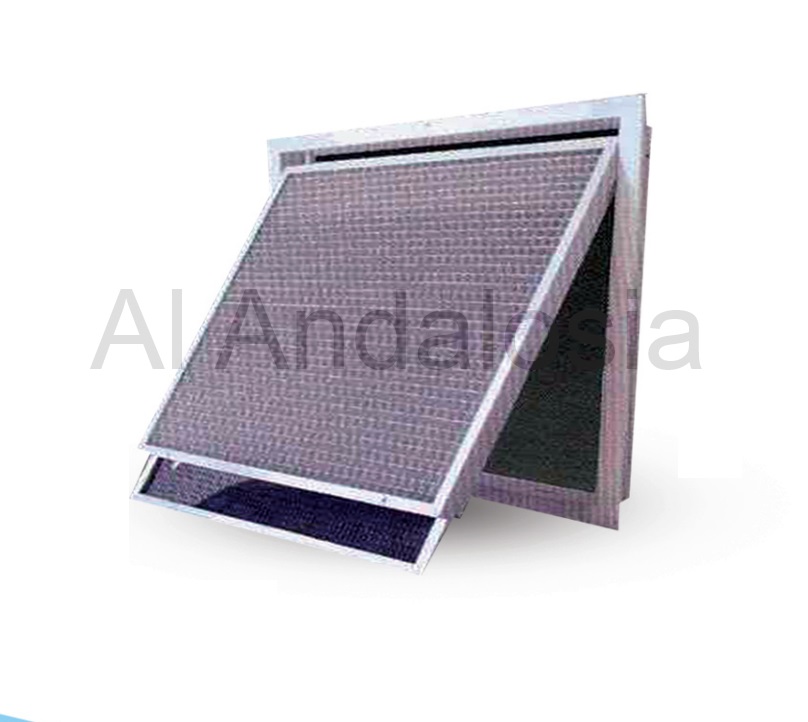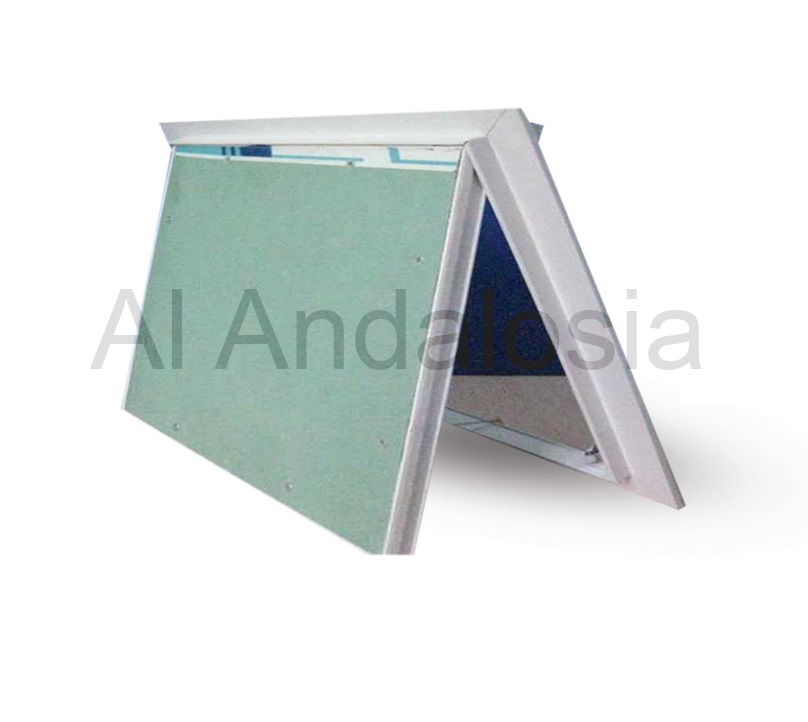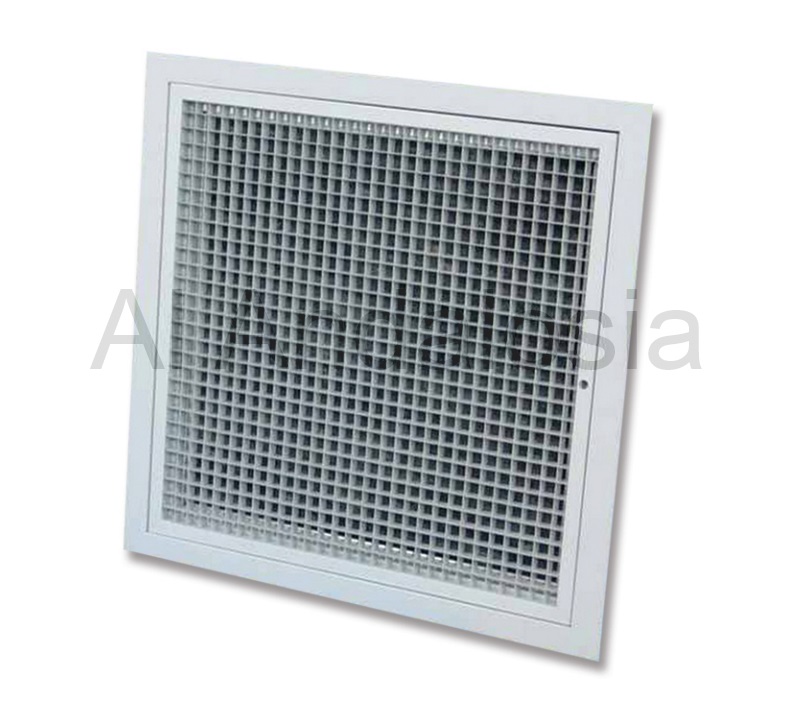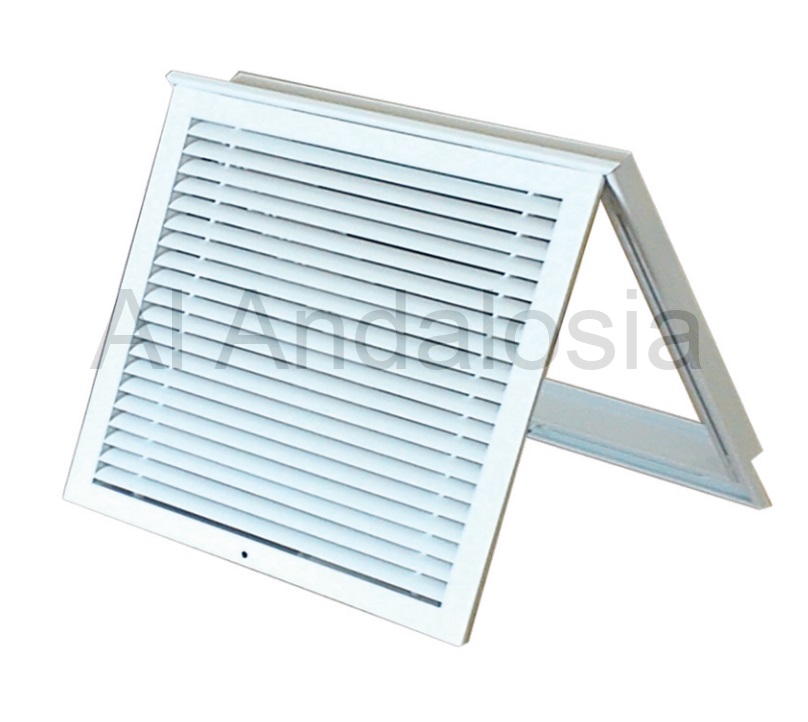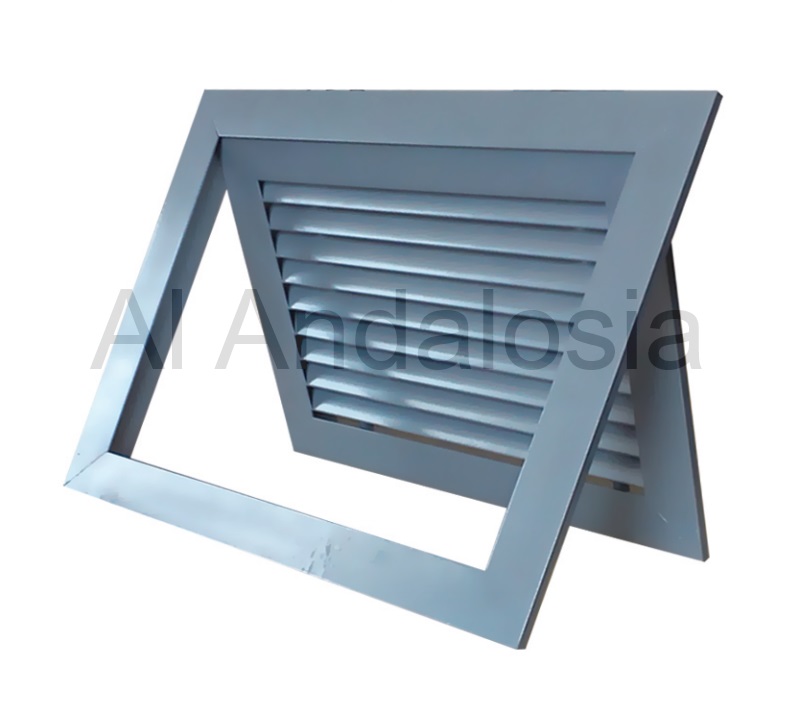Access Panel
Access panels are built-in accessories for ceiling. They are planted in various areas of the suspended ceiling, shaft walls or drywall partitions that requires access for constant adjustments, inspections and revisions.
Ventilation ducts, electrical control outlets.
This panel is designed to fit into the structural membrane of joint-less plaster-board ceiling systems, it is supplied with a beaded frame to allow for tape and jointing on site and comes complete with a fully removable flush door. It is inserted directly into a pre-cut hole through.
TYPES
1)ALUMINUM HINGED EGG CRATE
-
-
- Comprising a core with over 90 % free area with mech vanes.
- It may be installed in wall or ceiling . It may also be used as Return grill or panel On many application such as AHIJ , FCU , …etc.
-
FRAME
-
-
- Extruded aluminum frame.
-
CORE
-
-
- Extruded aluminum mech
-
SIZES
-
-
- For single section
- Minimum: 100mm x 50mm
- Maximum: 2900mm x 2900mm
-
FILTER
-
-
- May be fiber or aluminum or cloth
- FREE AREA Approx 90%
-
FINISH
-
-
- Mill aluminum or powder coated.
-
2)ALUMINUM HINGED CURVED BAR
-
-
- Aluminum construction access panel with hinge and closing nut.
- It may be installed in wall or ceiling .
- It may also be used as Return grill or Access panel. On many application such as AHU,FCU …etc.
-
FRAME
-
-
- Extruded aluminum frame.
-
CORE
-
-
- Extruded aluminum profile.
-
SIZES
-
-
- For single section
- Minimum: 100mm x 50mm
- Maximum: 2900mm x 2900mm
-
FINISH
-
-
- Mill aluminum or powder coated.
-
3)GYPSUM BOARD ACCESS PANEL
-
-
- High class quality, perfect design, light weight but strong bearing capacity, no rusting and keeping forms.
- Mildew resistant, corrosion proof.
- Easy and quick installation,fixing by screws or clips. – Available in ceiling maintenance panel with sealing strips between inner and outer frames.
-
FRAME
-
-
- Strong aluminum frame.
-
GYPSUM BOARD
-
-
- Moisture-resistant gypsum : 12.5mm framed by a small aluminum profile hinged to the strong frame.
-
SIZES
-
-
- For single section
- Minimum: 100mm x 50mm
- Maximum: 2900mm x 2900mm
-
FINISH
-
-
- Mill aluminum or powder coated.
- Free area Approx 90%
-
4)REMOVABLE CORE ACCESS PANEL
-
-
- Overlapped in false ceiling by means of hidden fixing systems. It could be used as return Grill or Acess panel for AHIJ , FCU.
-
FRAME
-
-
- Extruded aluminum profile .
-
CORE
-
-
- Extruded aluminum .
-
SIZES
-
-
- From ( 100×100 ) to ( 1800×1800 ) All dimensions in (mm) .
-
FINISH
-
-
- Standard finish for aluminum mill or powder coated .
-
CORE
-
-
- Extruded aluminum .
-

